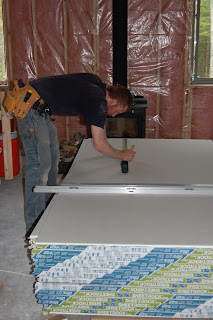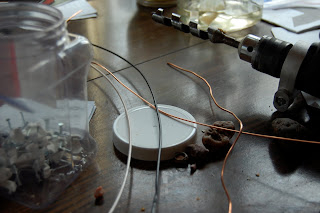Now that the cabin is wired it is time to finish out the walls and start thinking of really making this place home. Although I ended up really enjoying wiring I was eager to get back into projects that I am a little more familiar with.
In northern Minnesota, a well insulated home is absolutely crucial to a comfortable winter. The day we passed our rough in electrical inspection I hit the ground running and was able to get all of the exterior walls insulated.
Before we could drywall the ceiling, I needed to build the storage platform in the rafters. I first framed cross members atop the trusses to build the platform on. From there we heaved sheets up and placed them down the center of the entire structure. We now have almost 400 square feet of storage!
Notice the black pieces along the walls. Those are plastic sheets that allow air to flow from the soffit vent up towards the vent that runs along the ridge. They prevent the blown-in insulation from clogging the vents.
A plastic vapor barrier is then stapled tight on the ceiling and walls before the drywall is installed. Once the vapor barrier is "tacked in", the first step in drywalling is to lift the ceiling panels. These 5/8" thick sheets made of gypsum (a soft mineral) are 4x8 feet. Needless to say they are quite heavy. To lift them I enlisted the tallest, strongest friends that I have. Without a mechanized panel lifter, the easiest way to hoist these sheets 8 feet in the air is to build two "T's" out of 2x4 lumber. Two people each take a "T" and lift the sheet on either end while the third person fastens the drywall screws into the joist with a screw gun and counter sink bit. The counter sink bit drives the screw into the sheet so that you can put a layer of mud over it to make it flat.
Measuring out receptacle boxes and windows take time. You have to be very precise. The last thing you want is to cut a hole in the wrong location! In the end, I only screwed up one cut. The good news is that it happened in the beginning so I was able to use the sheet for other smaller "scrap" pieces.
Once the ceiling is complete (24 sheets), we then moved on to the walls (47 sheets). The walls are thinner (1/2" thick) and made of lighter material so they are much easier to work with. The ceilings must be thicker in order to prevent the sheets from sagging under the relentless force of gravity over time.
Amy's dad, Bill, gave us a hand for a few days. We quickly "got in synch" and were able to finish out the walls in just one and a half days of work!
The next step is to tape and mud the joints between the sheets. While lifting the panels is very physically demanding, mudding is mentally trying. First you put a thick layer of mud over the joints. You then put wet drywall tape over the joint followed by another layer of joint compound. The idea is to meld the junction of the two sheets into one continuously smooth wall surface. Any irregularities in the mud must be sanded down and followed by another layer of compound until the surface is smooth. This kind of tedium can drive folks crazy! Me, I kind of like it. You just zone out and make it look pretty.
Fully taped and awaiting another layer of mud.
Our place, fully "rocked"! It's amazing what a difference it makes...
The other day while at the store we found ourselves with the rest of the crowd in the paint aisle. While I kind of missed the relatively empty lumber yard, there was a great sense of satisfaction to be at this stage...



















